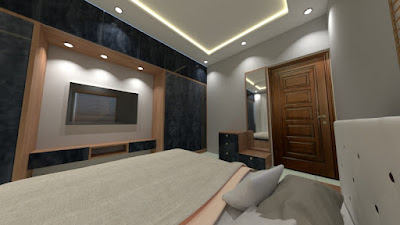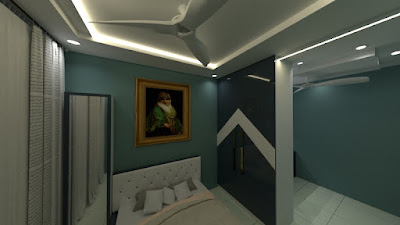Group Picture of House Owner with R B INTERIOR Owner
INTERIOR WORK By R B INTERIOR COMPANY, POKHARA
1:
Living Room – false ceiling with design in border, sofa 8-seater with 75density
with 8inch foam, TV unit complete.
2:
Kitchen Room – False ceiling, Modular Kitchen with Sensor Chimney as per design,
Dining Table as per photo.
3:
Master Room - False ceiling, Bed (5/6.6) with two side table as per photo, Daraz with
TV unit, One Dressing Table as per design.
4:
Vinod Room – False ceiling, Bed (5/6.6) with one Dressing Table, Daraz as a Partition
style, computer table furniture with storage
5:
Balcony Room – False ceiling, Bed (4/6.6) with one side table, Daraz (Normal) (The
way you want.. )
6: Border Design on Staircase Wall or the side Wall of any one room
7:
Whole Electricity connection work (light bulbs and cob light will be provided by the owner)
As
a token of Gift
1:
4 Chairs for Dining, One Bed (4 / 6), simple showcase design by the remaining
of the cart..











